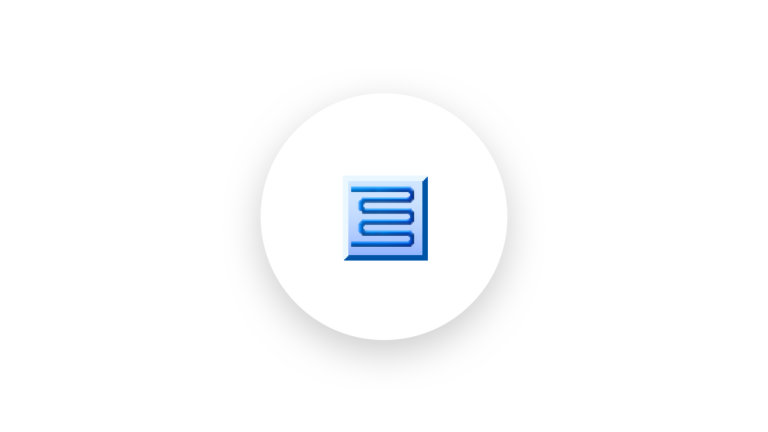- A simple and intuitive user interface
- Fully interactive graphical design
- Drag-and-drop parts from a catalogue, with snap-to connections
- Drawing of ducting and other flexible components
- Choose from simple or full materials-based heat load calculations
- Creates sized designs fully automatically
- ...Or use automatic duct sizing on your own design
- Create refrigerated, evaporative, or gas ducted heating designs
- A sophisticated hydronics design mode for underfloor coils or above floor panels
- A ventilation design mode for designing energy recovery systems
- Venturi (high velocity duct) & lighting design modes licensed separately
Supports flexible duct, rigid duct, & wall-mounted air conditioning designs
- Price your design by component, or by rigid duct material used
- Import house plan images, or draw your own building layouts
- Directly set the scale of house plans
- Draw load zones, and automatically calculate heat loads
- Automatic costing of take-off lists, including installation labour costs
- Supports uploading take-off lists directly to simPRO and other programs
- Change duct types or swap other parts at the click of a button
- Customise your design with your own logos or images
- Excellent support for multiple building levels
- Automatic report generation using document templates
- Works in metric (SI) or US customary units
- Includes a full-featured catalog editor for making your own catalogs
Plandroid® in action
Plandroid is a design and quoting tool for professionals in the air conditioning industry. It is specifically designed to make it easy and efficient to design a retrofitted ducted air conditioning system and to generate quotes from the design. A design can be created or modified in front of a customer to get the right system at the right price to satisfy their needs.
It is so easy to modify a design in Plandroid that you can quickly set up your own design templates, and reuse previous designs on new jobs with a minimum of rework.







