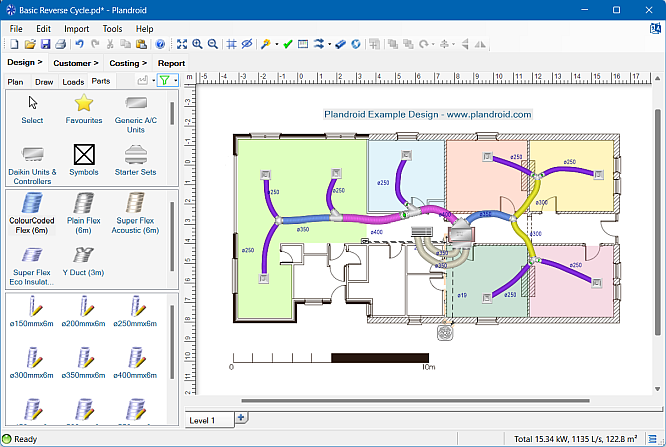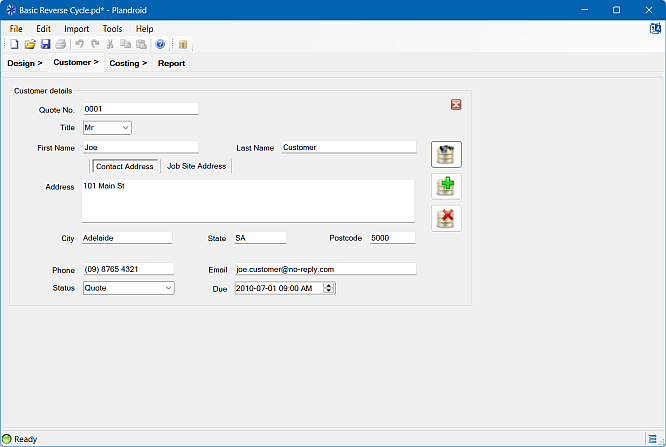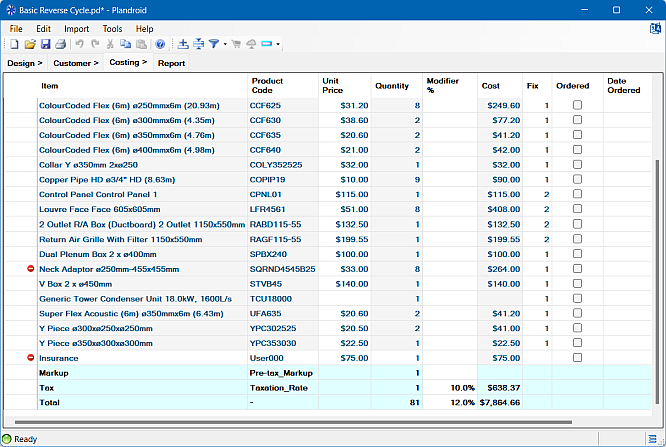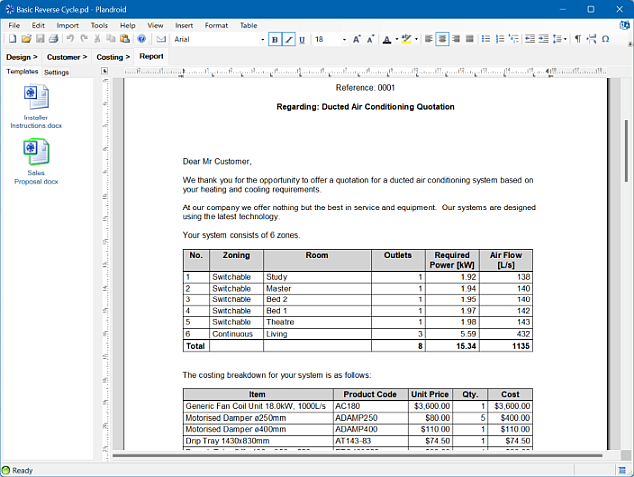Quick Overview
- Home
- Help Documentation
- Quick Overview
Plandroid has a wizard-style interface, meaning that it is laid out in a way that leads you through the usual tasks you would perform in the usual order.
The Design Page

The first page you see when you start Plandroid is the Design page. This is the main page of the application, where you create your system design. In this page you can open, edit and scale the plan image, you can draw walls and windows, add annotations, set your load zones, and drag-and-drop components into the design from a catalog of parts. A design is usually created by laying out components on top of a scaled house plan. It is also possible to trace a plan image with the drawing tools, or to simply draw your own plan directly. The program lets you create and manipulate both rigid and user-drawn components (such as ducting, piping and wiring). Heat loads are automatically calculated from the area and heat load factor (kW/m²) of each zone, or you can do much more sophisticated heat loads based on your building materials and weather conditions. All objects can be manipulated by simply clicking with the left mouse button and dragging either the item itself, or handles belonging to the item. The mouse wheel and right mouse button can be used to zoom and pan the design so that you get just the view you need to do your work.
The Customer Page

The second page is the Customer page. This is where you enter your customer's details, and if you wish, manage them with a database connected to the program.
The Costing Page

The third page is the Costing page. This is where you examine the costs associated with your design, modify the costs as you see fit, and add your own cost items if required. The cost items are generated directly from the catalog you are using, so they have the correct product codes, prices, fix order, and so on. Labour costs can be included either as a straight user cost item, or from the catalog estimates of either the install time or install cost for each part. The fields that cannot be edited by the user have a grey background, and those that can be edited have a white background. Therefore, you can edit the default prices and price modifiers such as discount levels for any part, and the program will remember those values to use next time you create a design. With certain supported suppliers, you can place your order directly from this page with the ordering tool.
The Report Page

The fourth page is the Report page. On this page you generate documents about your design. You can design your own report templates specifying whatever information about your design you wish to include, and that information will be automatically updated each time you create or modify your design. Naturally, a report generated from a template can still be edited just like a normal document if you wish.
Feature Summary
Plandroid's features include:
- A simple and intuitive user interface
- Multiple language support
- Drag-and-drop parts from a catalog
- Snap-to for components that fit together
- Fully automatic design layout and duct sizing tools
- Supports multiple dedicated design modes:
- Refrigerative, Reverse Cycle, and Reverse Cycle Heating
- Evaporative
- Gas ducted heating
- Ventilation
- Hydronics
- Venturi (high velocity systems)
- Lighting
- Automatic creation of your parts take-off list
- Take-off lists can be uploaded to SimPRO
- Importing of floor plan images in many formats, including PDF
- Directly set the scale of floor plan images
- Basic floor plan image editing capability: cut, crop, and rotate
- Customer details managed with a database
- Fully interactive graphical design
- Supports ducted and split system air conditioning designs
- Ability to draw simple building layouts
- Simple drawing of load zones, and heat loads calculated
- Supports working in heat load per area, or loads from materials and weather conditions (Manual J)
- Supports working in metric (SI) or US customary units
- Drawing of ducting and other flexible-type components
- Drag-and-drop your own custom images into your design
- Quick part swapping
- Design analysis by calculating airflows
- Support for multiple building levels, with penetrations projected onto lower levels
- Automatic costing of parts, and part install labour costs
- User defined cost items can be added
- Cost items can be added automatically to a new quote
- Automatic report generation using document templates
- Allows title blocks and watermarks to be added to your design
Plandroid Files
Loading and Saving Files
Use the menu item File -> Open or File -> Save or Save As to load and save your work. Plandroid saves its data in a binary (not human readable) format with the file extension .pd
Examples
Plandroid comes with many worked example designs to experiment with, which you can access from the menu item File -> Examples. These cover a wide range of design modes and applications.
More detailed instructions on how to use Plandroid can be found in the Product Tour, a summary of the different design modes available in the program is given in the Design Modes section, and help on accomplishing common tasks can be found in the How Do I? section.