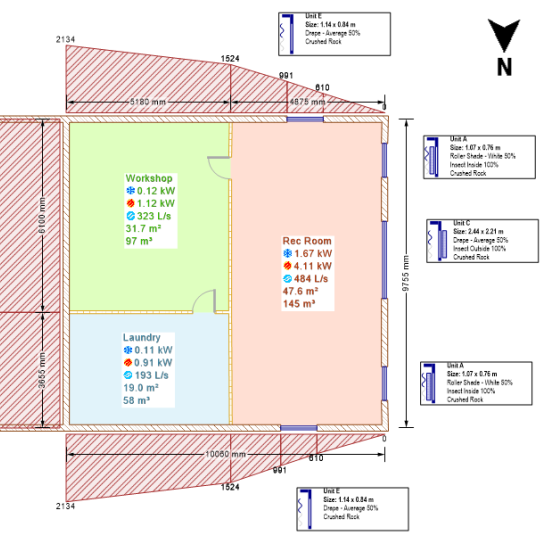Date posted:
Plandroid version 6.0.0 is now available for download. You can also upgrade from Plandroid with the menu item Help -> Check for Updates, or the program will automatically upgrade if you are using the default upgrade settings.
Highlights in this version:
- Plandroid now supports most of the Manual J heat load calculations. You can select location climate data, set wall, window, door, ceiling and floor materials so that you can calculate material-based heat loads, and generate full Excel heat load reports.
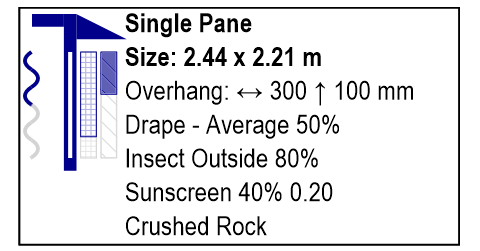
Material properties are clearly visualised.
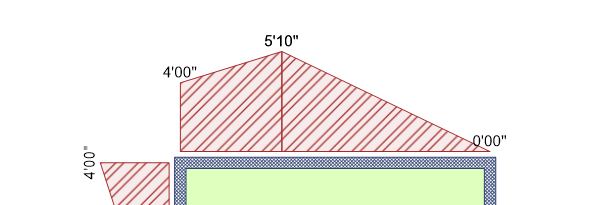
Below grade \ underground walls are fully supported
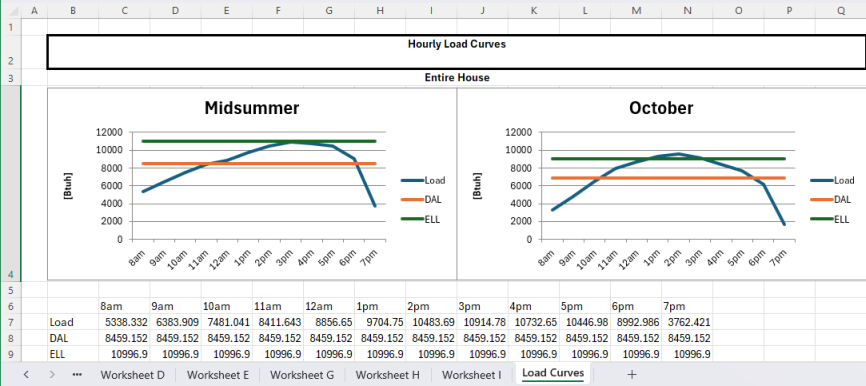
Full Excel heat load reports can be made (with an additional Heat Load licence module)
- You can add a range of drawn lines and shapes with the new tool Draw shapes.
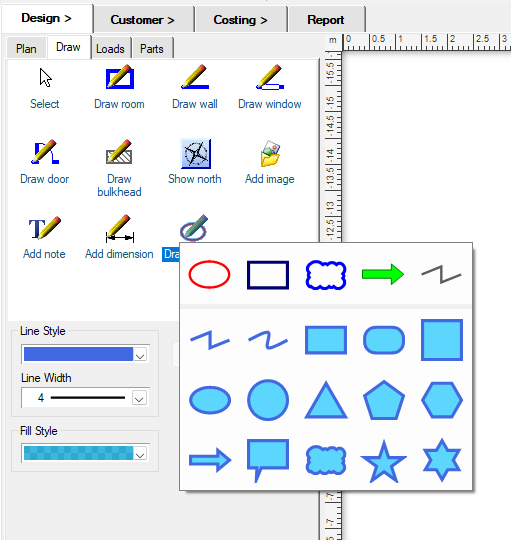
- Cooling, heating and latent heat loads, as well as airflows are now easily identifiable.

The Refrigerated design mode has been extended to include Reverse cycle (heating and cooling) and Reverse cycle heating (only).

A dynamic design checker has been added to give you feedback on your design as you go. Click on the toolbar to see where the errors are and get help for fixing them.

A Design -> Loads -> Fill Rooms zone creator tool has been added to simplify creating zones when you have drawn walls.

You can now use your own template files when starting a new design.
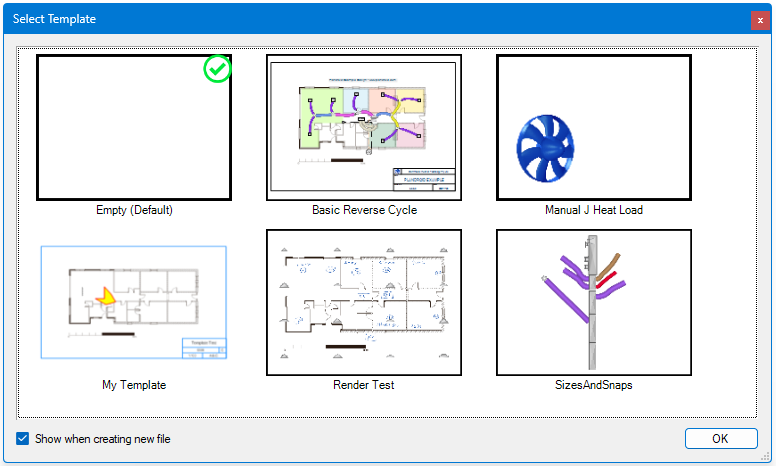
Countable markers have been added for use when counting items on a floor plan, for example. Just load the Counting Markers catalog and add markers to your canvas.

- The rendering / drawing speed of floor plan images in the canvas has been significantly improved.
- Windows and doors are now inserted into walls, and their creation has been changed so that it is faster and easier to add common sizes.
- In-plane square or rectangular connectors can now be connected at any consistent 90 degree angle.
- Many more example files have been added that cover the wide range of ways Plandroid can be used.
- Catalogs now support dynamic product codes - one catalog part can map to different product codes depending the connection sizes it has.
- Catalog updates can now be automatically downloaded and installed.
- The Select Catalog dialog now lets you choose from between multiple versions of the same catalog.
- The menu item Import -> Catalog (Price) Edits File has a new user interface which gives you more options when importing an edits file.
- A Costing -> 'Email' cloud connection has been added that can send design information, including a take-off list, to a provider's email address.
- The simPRO connection now supports a method to drastically speed up the upload process in those cases where you have a lot of parts in simPRO which are not used in Plandroid, which otherwise can cripple the upload.
- Doors can have a new draw style "Open Doorway" so that zones can be delineated correctly.
- Selecting the system of units to use in the program now allows you to select traditional US unit names, e.g. CFM, SqFt and Btuh.
Have a careful read of the release notes in the ReadMe.txt file in the distribution for a complete list of new features and changes.
Upgrade to the new version now!
