Date posted:
Plandroid version 5.0.1 has now been released. This is a major release that has a new professional Report text editor, a new lighting design mode, support for different duct draw styles curved walls, Y-ducts, new foam ducts, a SimPRO link upgrade, and many other new features. Check the full release notes for details.
Plandroid version 5.0.1.2 is now available for download. You can also upgrade from Plandroid with the menu item Help -> Check for Updates, or the program will automatically upgrade if you are using the default upgrade settings.
Highlights in this version:
- The Report page has an upgraded text editor that supports a wide range of new functionality, including supporting .doc file format, headers and footers, page numbers, and sophisticated tables.
- There is a new Lighting design mode, where the required lumens for a zone is displayed, and lights can show their throw circles. (The Lighting mode requires its own licence module).
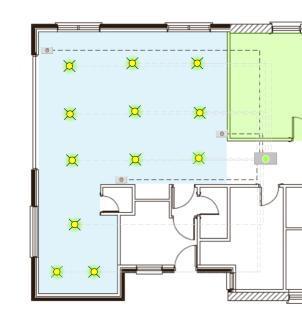
- Most drawn parts (e.g. wires, doors, ducting) now support different draw styles, which are accessed by the context menu item "Draw Style".
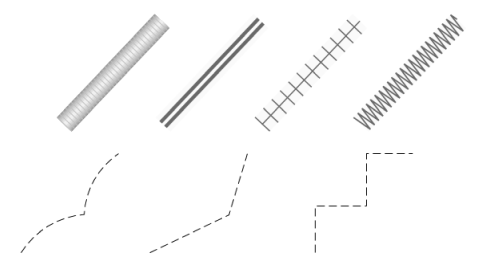
- The Design -> Draw -> Draw wall tool can now draw circular wall arcs by holding down the [Alt] key while drawing.
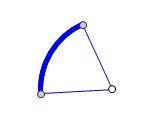
- Y-ducts have been added.
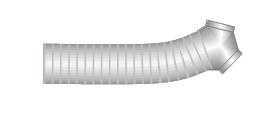
- Foam / semi-rigid ducts have been added.
- Drawn parts such as rigid ducts, linear slots, and foam ducts now support side connections.
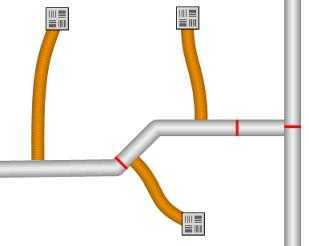
- The interaction performance of complex PDF floor plans has been significantly improved.
- The SimPRO link has been substantially upgraded so that you now have greater control over how you upload your take-off list, and you can upload to an existing job or quote number.
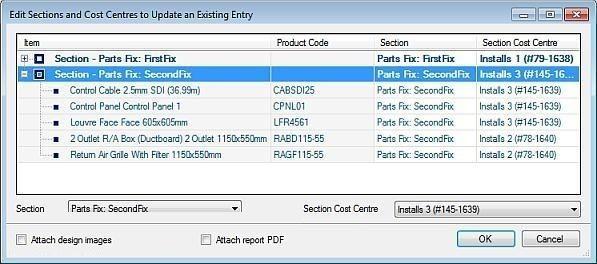
- Any parts can now be converted to symbols. Symbols are not costed but may still be drawn. This is useful for drawing alternate views of a construction that does not invalidate the take-off list for the design.
- The Design draw tools now also support opening the appropriate context menus (with a right-click) so you do not need to swap between tools so often.
- The Design -> Loads zone name drop-down list can now be pinned open so it is easier to select the zone name to use.
- Parts that are stacked on top of each other can now be selected by clicking again on the selected part to select the next part beneath it.
- There is a new option to hide the duct colours used when printing a design.
- The Costing page now also has a column showing the parts' manufacturers.
- The Automatic Design tool has been significantly improved.
- Many catalogs have been added or updated.
Have a careful read of the release notes in the ReadMe.txt file in the distribution for a complete list of new features and changes.
Upgrade to new version now!
