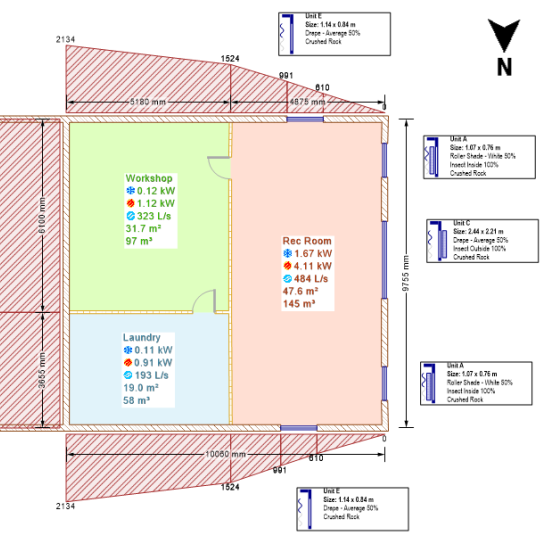Date posted:
Plandroid version 6.0.1 is now available for download. You can also upgrade from Plandroid with the menu item Help -> Check for Updates, or the program will automatically upgrade if you are using the default upgrade settings.
Changes in this version:
- The Import -> Catalog Edit File tool can now import Excel .xlsx files and .tsv (tab separated values) directly in addition to the standard .csv (comma separated values) files. The edit file importer is now much more flexible with interpreting different column header names and file formats. You can very likely just import your pricing data directly from Excel without having to do any reformatting yourself.
- If you have multiple instances of Plandroid open when you modify your price edits file, the other program instances will detect that and prompt you to reload your catalogs to keep them all in sync.
- Saving files has been made more robust, with clear errors if there is a problem and ensuring that a failed save does not corrupt the last clean save file and does not treat the file as being successfully saved.
- When using the Design -> Draw -> Draw room tool, the resulting room dimensions display will not disappear immediately after it has completed drawing, but will remain until the next action is taken.
- When editing a wall arc's curvature radius, the radius is now reported in the status bar and in the wall arc's context menu properties.
Bugs fixed in this version:
- Importing JPG and BMP images via drag and drop caused subsequent file saving to fail with a cryptic 'A generic error occurred in GDI+.' exception. This meant that it was easy to have a save file which could not be reopened leading to data loss.
- In rare situations opening a PDF floor plan image could cause a memory fault and cause the program to crash instantly.
- The installer did not install the correct prerequisite Visual C++ Redistributable Package on those systems that required it (mostly Mac systems running Parallels). This resulted in the program throwing an exception as soon as it was run on these systems.
- When selecting a group of identical parts on the canvas the context menu item Resize Part was disabled when it should not have been.
- When drawing any sort of wall, its construction points would be deleted if its start and end points overlapped with any other existing wall, resulting in incorrect behaviour.
- Disabled tools could be selected (but not used) in the Design -> Plan tool tab.
- Using the menu item Tools -> Replace Parts From All Catalogs could cause a crash when the selection included a part that has no connections.
- In the Costing page, an item which was duplicated in a catalog would get its Item name from the canonical base part and not from the catalog Type and Subtype that it had itself.
- Using the hotkeys 1 to 4 to change tabs in the Design page would not switch back to a tab that had previously been selected until the user had interacted with the canvas again.
- Free images made from metafiles (*.emf etc) could not be flipped like any other image.
- Some free images made from metafiles were not drawn correctly but appeared shifted from their correct positions.
Have a careful read of the release notes in the ReadMe.txt file in the distribution for a complete list of new features and changes.
Upgrade to the new version now!
