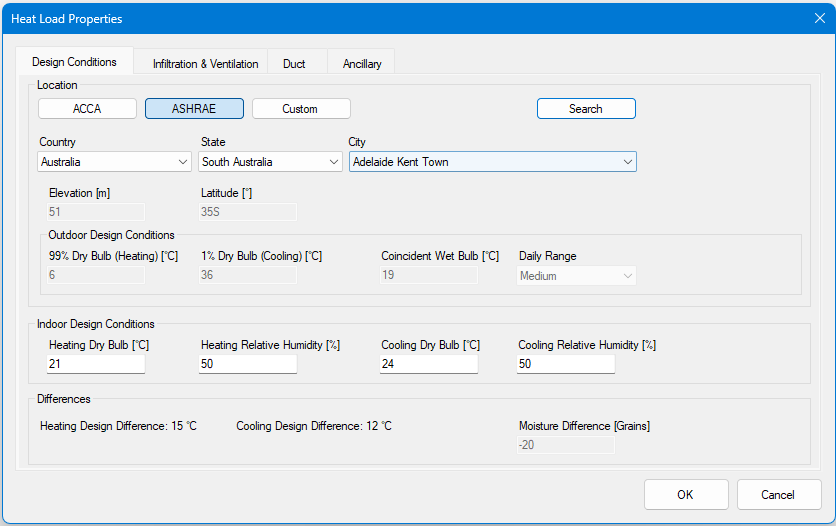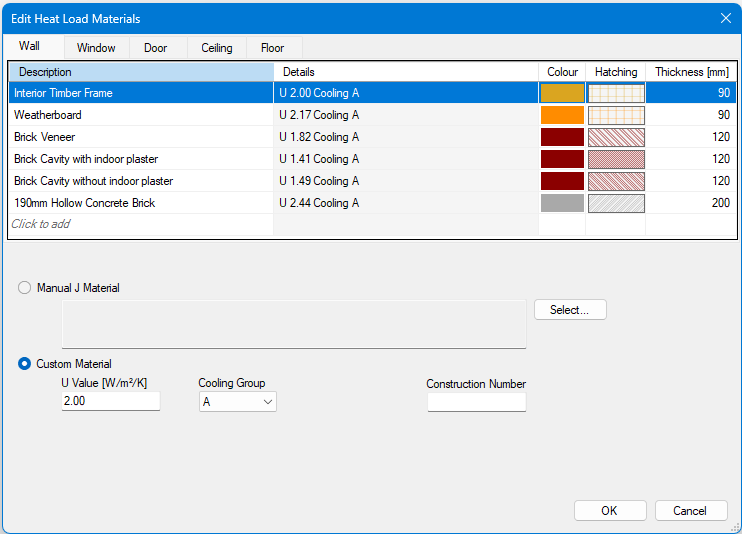Heat Loads
- Home
- Help Documentation
- Heat Loads
Heat Load Methods
Plandroid supports multiple ways of calculating the heat loads for your design. The simplest and fastest method is to do an area-based heat load, but if you need more accuracy, then you can also do a full heat load analysis based on the weather and climate data of your location and the material properties of your building. You can set the type of heat load calculation you wish to use with the menu item Heat Load -> Heat Load Method. Other settings under this menu item also let you set the Heat Load Properties to use and the Heat Load Materials thermal properties and drawing styles to use.

Area-Based Heat Loads
The simplest way to calculate your heat loads is to use the area based loads method. With this method you simply draw the zones on your floor plan with the Design -> Loads -> Set Load Zone tools. You can set the cooling load and / or heating load per area (or per volume, depending on your requirements). You don't need to set any other climate data, material data, or internal loads. If you need to modify the thermal load, you can use the context menu item Set Zone Load to directly set the load to account for varying internal loads, or the aspect of the building, for example.
Materials-Based Heat Loads
Materials-based heat load methods allow you to perform a much more detailed thermal analysis of your building using the historical climate data of its location, plus the actual construction structures, angles, and materials. This will produce a much more accurate understanding of your heat loads and will allow you to specify the equipment you need to satisfy your customers' requirements with much more confidence. This is of course a more involved and time consuming process.
There are different standards for performing heat load calculations in use in different countries, which reflect different construction styles and different requirements. Currently in Plandroid we support the following materials-based heat load standards:
If you are using a materials-based heat load system, then the method you have selected is also shown in the top-right corner to remind you that you will need to do your design according to those standards.
Heat Load Properties
The Heat Load -> Heat Load Properties dialog lets you set the design conditions, infiltration and ventilation properties, the duct thermal properties, and the ancillary settings. These settings are only relevant if you are using a materials-based heat load method, but you must set them if you are.

Climate Data
The design conditions tab lets you choose the location and climate data for your design. You can chose from different location and climate data sources - ACCA, ASHRAE or your own custom location data. The ASHRAE location data covers most countries in the world, while the ACCA data only covers the USA and Canada but typically has more location points in its database for those countries. There is naturally significant overlap between the two data sets.
Use the Search button to quickly locate any location in the combined databases.
If you think you're likely to reuse your property settings for future heat load calculations, then it's a good idea to save your settings as a template file so you can easily reuse it.
The ASHRAE climatic data is derived from ASHRAE Research Project 1923-RP, "Prepare climatic design conditions for the 2025 ASHRAE Handbook-Fundamentals and ASHRAE Standard 169." ASHRAE Climatic Design Data is © 2025 ASHRAE, www.ashrae.org. Used with permission.
Heat Load Materials
Tools that create a wall, window, door or zone must have a material associated with it when you are using a materials-based heat load method. You access the selection of material definitions you are using with the material drop-down selector that is active when you are using one of these tools. The lists of materials that are available in the drop-down selectors are defined in the Heat Load -> Edit Heat Load Materials dialog. (You can also access this dialog with the Edit Materials button that is shown in the Design -> Draw and Design -> Loads tool tabs when one of these tools is selected). The materials and properties that are shown in the materials dialog depend on which heat load method you are using.

All the properties of the building materials that you commonly use can be specified here, including the colour and hatching draw style for each material that is drawn. The materials are separated into tabs for walls, windows, doors, ceilings and floors — corresponding to the materials that are available when you are using each draw tool. A load zone has both a ceiling and floor material.
This dialog shows the current selection of materials you are using to make your design. The current material list is only a small subset of all the materials that are in the full Manual J materials database and that are also available in the program. Each material item shows a short summary of its properties in the Description column of the materials list. Select an item to display its full description and properties in the lower panel. The radio buttons in the lower panel also show you the data source of the selected material definition, that is, whether it is from the Manual J Material database or if it is a custom material definition. Select a material item to change its definition, or use the Click to add item to add a new material to your selection list. Press [Delete] on a selected item to remove it from your list. The Manual J database has a wide range of pre-defined materials available to choose from, and you should look there first before considering adding your own custom material.
Each material item shows a summary of its thermal properties in the Details column of the materials list. The U value (= 1/R value) defines the thermal resistance of the material. For materials that have a thickness, that does not influence the thermal resistance, but only how it is drawn on the canvas. The material thickness defined in this table are a fixed property of the material and cannot be set in the Draw tool tab. The U value is already a result of the material's defined thermal properties which includes its physical thickness. The Cooling Group and Construction Number provide standard ways to describe building materials based on their thermal properties. These are most useful to narrow your search when you are using the Manual J Material Select button to locate a material you wish to add from the database to your current selection.
You can draw with your chosen material style using any heat load method, but the material's thermal properties are only used when you are using a materials-based heat load method.
Reports
Heat load methods such as ACCA Manual J8 require detailed spreadsheets to show you how your heat load calculations have been carried out. Using the Heat Load -> Generate Reports menu item will automatically create an Excel workbook with all of the heat load calculations visible so that you can see how the values were obtained and for discussion with your customer.
The Form J1 can always made in the report, but a separate heat loads licence module is required to generate any of the Manual J component worksheets or the hourly load curves.